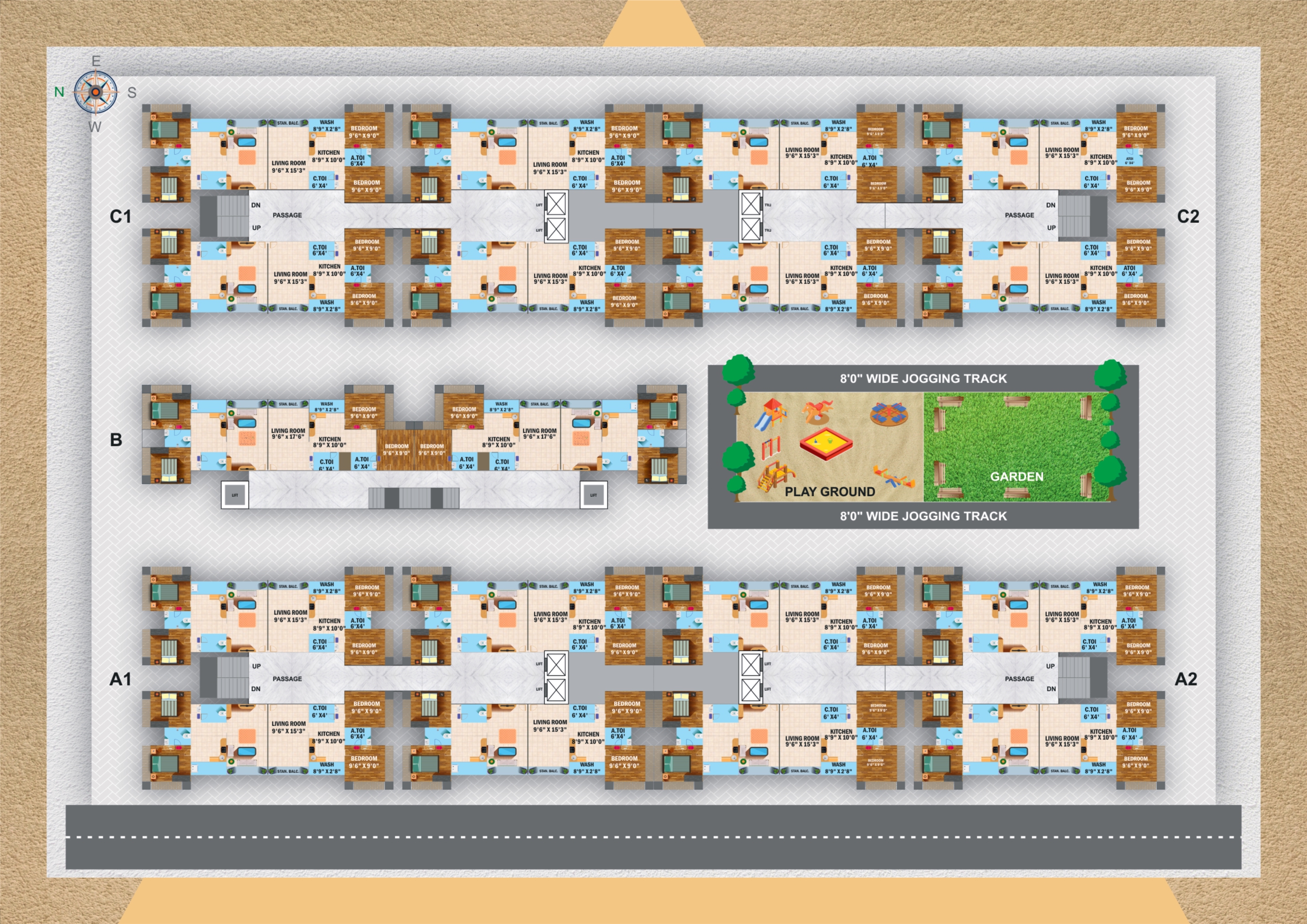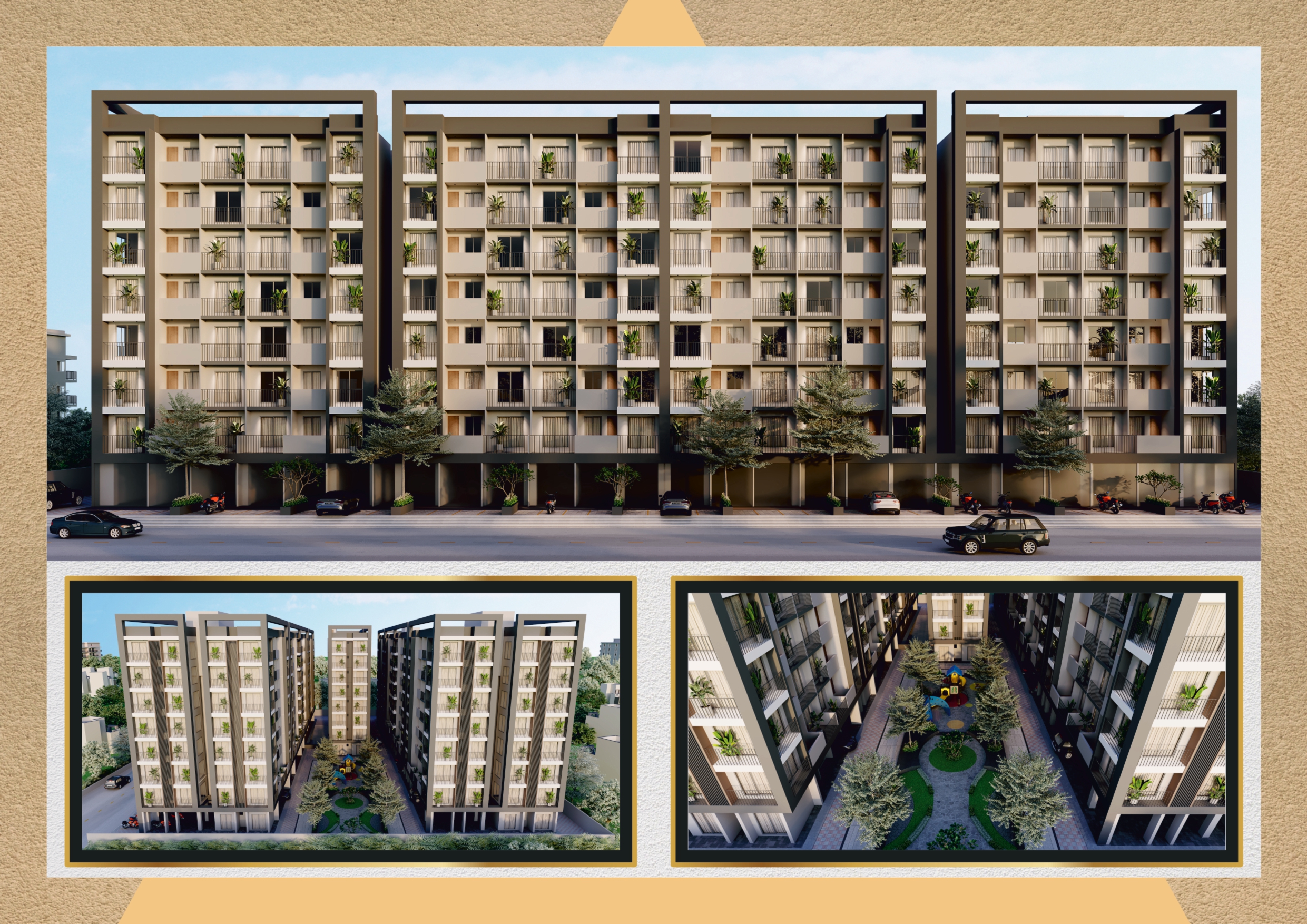
Sai Vihar
Home / Sai Vihar
Recent Article


The Art of Home Design – A Journey with Eon Developers
February 24, 2024
No Comments

Elevating Lifestyles – The Eon Developers Experience
February 21, 2024
No Comments
Let's build a project!
Download Brochure
Sai Vihar Residency
Features & Specifications :
- Living Space: Living/kitchen/Bedroom Vetrified Tiles
- Kitchen: Kitchen Platform Of Granite Stone With SS Sink Kitchen Tiles upto One And Half Foot
- Window: All Window Of Aluminium Section With Plain Glass
- Door: Decorative Main Door And All Other Flush Doors
- Bath/Toilet: Toilet With Standard Tiles
- Electrifications: Concealed Wiring With ISI Wires
- Plumbing: Concealed Plumbing With Standard Sanitary Ware and ISI PVC Pipe
- Wall Finish: All Internal Wall Finished With Primer
- Parking: Parking Space At Ground And Basement
- Fire Safety: Fire Safety As Per Authority Norms



- 1KM APPROX FROM BHESTAN RAILWAY STATION
- 4 KM APPROX FROM UDHANA RAILWAY STATION
- 13 KM APPROX FROM BULLET TRAIN STATION
- 8 KM APPROX FROM MUMBAI AHEMDABAD HIGHWAY
- 1 KM APPROX FROM VESU 2 VIP- BAMROLI ROAD
- 3 KM APPROX FROM SACHIN HIGHWAY 3 KM APPROX FROM DINDOLI D-MART

